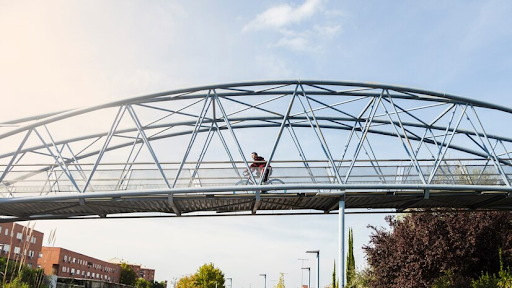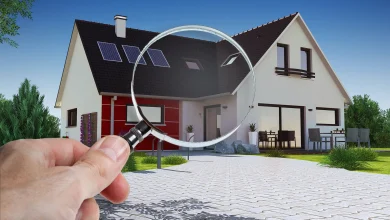Imagine the skeletal frame that supports your roof – the unseen structure that determines its shape, strength, and stability. This framework is comprised of roof trusses, prefabricated triangular components that work together to form your roof’s foundation. Whether you’re embarking on a new construction project or a roof replacement, understanding roof trusses and the installation process is essential.
This guide explores the key aspects of roof trusses and provides a roadmap for a successful roofing installation.
Let’s get started!
1. Choosing the Right Roof Truss Type:
roof trusses come in various designs to suit different roof styles and loads. Common truss types include:
- King post trusses: These feature a vertical post in the center for additional support, often used in cathedral ceilings.
- Fink trusses: Ideal for creating vaulted ceilings, Fink trusses have angled top chords and interior webbing for stability.
- Bow trusses: Designed for curved roofs, bow trusses offer a unique aesthetic appeal.
When selecting roof trusses, consider factors like the roof span, pitch, and the intended use of the space below. Consulting a structural engineer or a qualified roofing contractor is recommended to determine the most suitable truss type for your specific project.
2. Planning and Preparation for Roof Truss Installation:
Meticulous planning is paramount for a smooth roofing installation. Ensure the foundation and walls are level and plumb to create a solid base for the trusses. Store the trusses on a flat, level surface and cover them with a tarp to protect them from weather elements.
Safety is a top priority during installation. Wear proper personal protective equipment and have a sufficient number of workers available to safely lift and maneuver the trusses.
3. Roof Truss Installation Process:
The roof truss installation process typically involves the following steps:
- Installing the first truss: Secure the first truss at the predetermined location on the wall plates and ensure it’s plumb and level.
- Subsequent truss placement: Following the layout plan, carefully lift and position subsequent trusses, connecting them to the previous truss and the wall plate using metal connectors.
- Bracing the trusses: Install temporary braces to provide stability to the trusses until the entire roof deck is complete.
- Sheathing the roof: Once the trusses are secured, install the roof sheathing, typically plywood or oriented strand board (OSB), which provides a base for the underlayment and roofing materials.
4. Professional Installation for Peace of Mind:
While some homeowners with extensive carpentry experience might consider installing roof trusses themselves, it’s generally recommended to entrust this task to a qualified and experienced roofing contractor.
Professional contractors possess the expertise, equipment, and safety protocols necessary to ensure a safe and successful roof truss installation. They can also ensure the trusses are properly sized, spaced, and installed according to building codes for a structurally sound and weather-resistant roof.
Final Words
By understanding the role of roof trusses and the installation process, you can make informed decisions for your roofing project. Remember, a properly designed and installed roof is vital for the structural integrity and weatherproofing of your home.
For a stress-free and successful project, consider consulting a qualified roofing contractor to handle the complexities of roof truss selection and installation.
Safety is a top priority during installation. Wear proper personal protective equipment and have a sufficient number of workers available to safely lift and maneuver the trusses.
While some homeowners with extensive carpentry experience might consider installing roof trusses themselves, it’s generally recommended to entrust this task to a qualified and experienced roofing contractor.
Professional contractors possess the expertise, equipment, and safety protocols necessary to ensure a safe and successful roof truss installation. They can also ensure the trusses are properly sized, spaced, and installed according to building codes for a structurally sound and weather-resistant roof.




